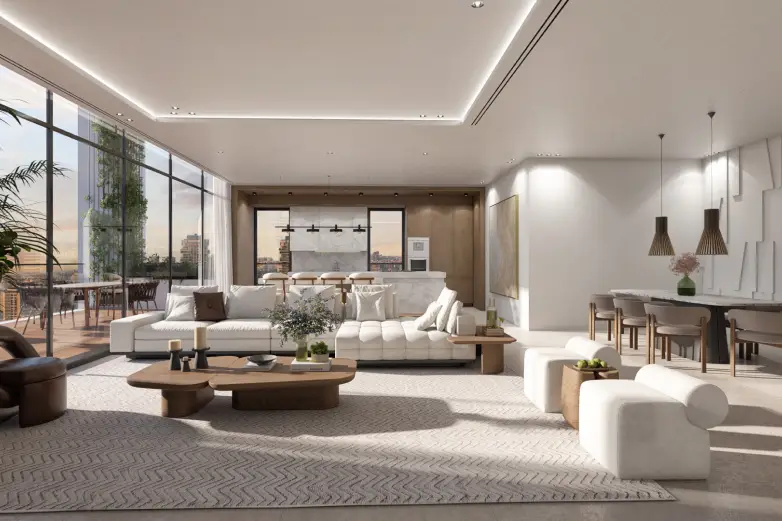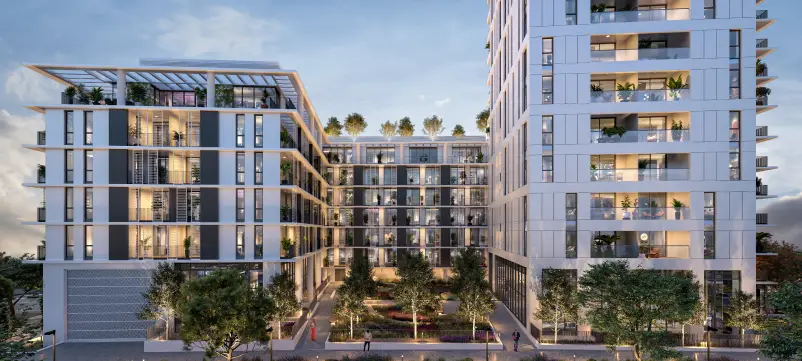Skip to content
Apartment specifications
- Smart home system throughout the house
- Inverter mini central air conditioning (VRF)
- Double-glazed windows
- Closed-circuit intercom with color screen
- Porcelain granite flooring 100/100 or 120/60 in a selection of shades to choose from
- Three-layer parquet in the bedrooms, or laminated parquet depending on the apartment model
- Electric blinds
- A luxurious entrance door, approximately 2.3 m high.
- Interior doors including concealed hinges at a height of approximately 2.3 m
- Security door in the MMD with the addition of an internal wooden wing
- Three-phase electricity
- Electrical outlet and water tap on the balcony
- Garbage truck (in the tower apartments)
The kitchen:
- Luxurious fully designed kitchen cabinets, with quiet-closing drawers
- Caesarstone worktop – in a variety of shades
- Ceramic cladding – in a variety of different shades to choose from
- Acrylic or stainless steel kitchen sink with flat installation including a designed pull-out faucet
- Dishwasher preparation
Bathroom:
- Porcelain granite wall cladding up to the lowered ceiling in a selection of shades to choose from
- Designed bathroom cabinets with integral sinks in all bathrooms
- Acrylic bathtub or shower
- Wall-hung toilets with concealed flushing mechanism
Building specifications
- Special architectural design – Avner Yashar Architects
- Luxurious and decorated lobby
- Guard post at the entrance to the building
- A green and designed roof
- Tenants’ Club
- High-standard underground parking, including epoxy finish in the parking spaces
- Preparation for charging stations for electric vehicles
- Deployment of a closed-circuit camera system in the common areas
- The building will be built according to standard 5282 for energy consumption rating, a 3-star rating and energy rating B.

